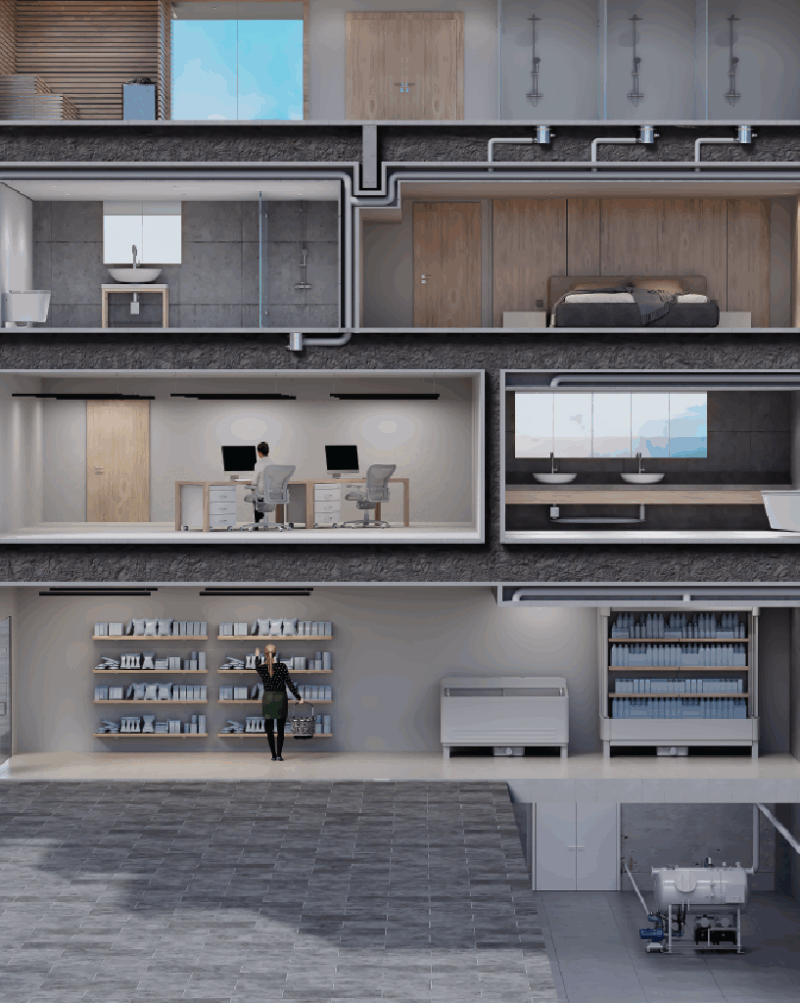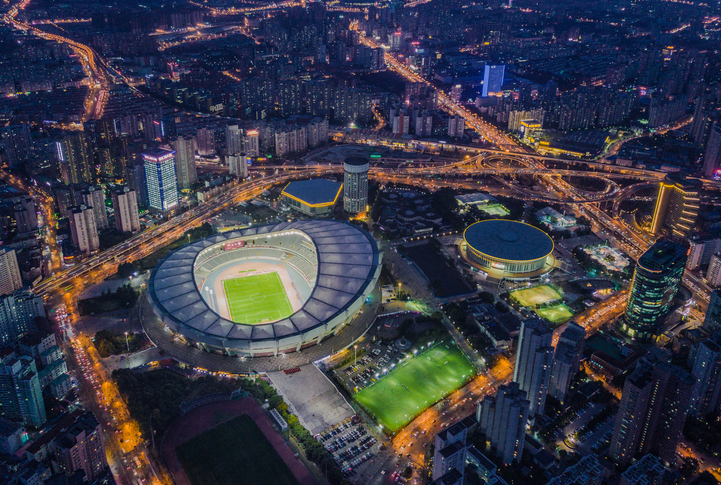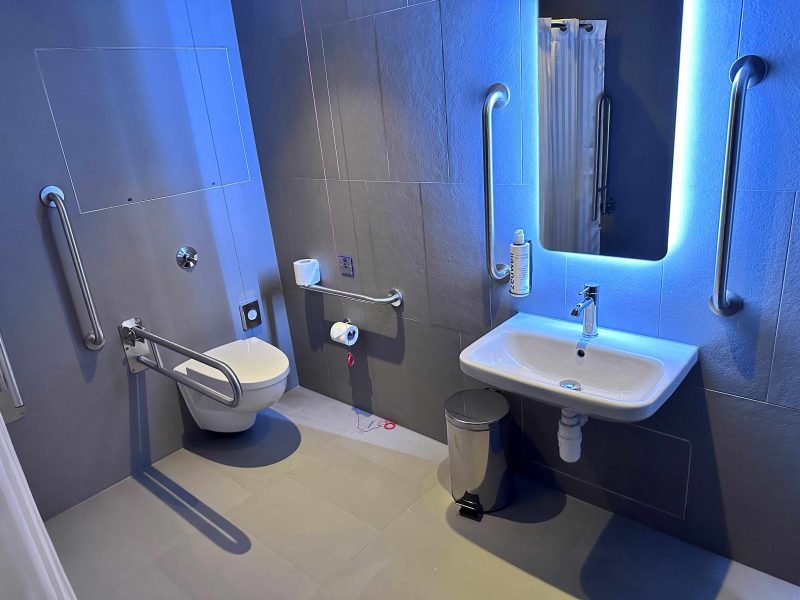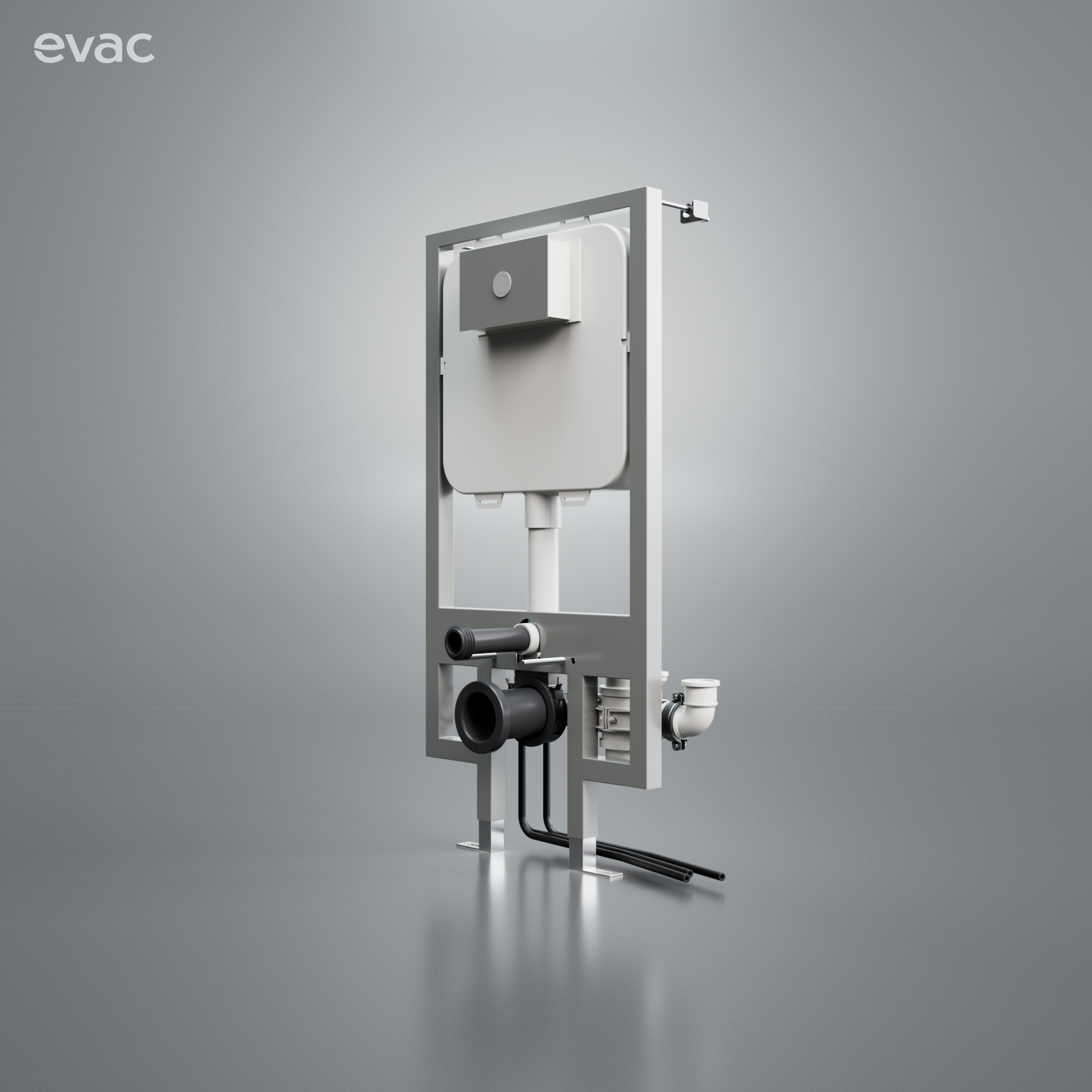When Gravity Plumbing Doesn’t Work: A Practical Vacuum Plumbing Checklist for Architects
At a glance:
- Building conversions often face structural constraints that make traditional gravity drainage unworkable or prohibitively expensive
- Vacuum plumbing technology eliminates the need for pitched pipes, deep excavation, and structural penetrations
- Modern vacuum systems can reduce water consumption by 75-90% while offering complete design flexibility
- The technology is particularly suited for heritage buildings, office-to-residential conversions, and sites with challenging topography

How vacuum drainage changes the equation
Traditional gravity systems depend on pitched pipes, vertical drops, and proximity to drainage stacks. Vacuum technology removes these constraints entirely.
In a vacuum drainage system, wastewater is drawn through smaller-bore pipes using differential air pressure. The pipes themselves are narrower, ranging from 90mm up to 200mm in diameter, compared to 200mm to 400mm for gravity-based systems. Because the system doesn’t rely on slope or gravity, pipes can run horizontally at high level, take tight corners, and route around obstacles without the need for large-diameter penetrations through floors, walls, or ceilings.
For conversion projects, this translates to tangible benefits:
Design freedom: Bathrooms can now be positioned anywhere in the floor plan, not just where gravity drainage permits. Ceiling heights can be preserved or even increased. Historic facades and protected structural elements remain untouched. The system eliminates the need for pitched pipes, raised slabs, and roof vents.
Faster, less disruptive installation: Vacuum systems can reduce construction timelines by up to 20% and lower renovation costs by approximately 15%. There’s no need for extensive floor work, deep excavation, or the “Swiss cheese” effect of multiple large penetrations through existing structure.
Dramatic water savings: Vacuum plumbing systems can reduce water consumption by 75-90% compared to traditional gravity systems. This substantially lowers water use and wastewater treatment requirements.
Lower material use and costs: Smaller pipes mean less raw material. Avoiding demolition and excavation reduces both construction waste and overall project costs. The system’s flexibility often eliminates the need for costly structural modifications that gravity drainage would require.

When London’s former U.S. Embassy–an architectural landmark designed by Eero Saarinen–was converted into the Chancery Rosewood Hotel, designers faced a critical challenge: how to reconfigure all 137 guest rooms with modern bathrooms without compromising the listed building’s structural integrity.
Traditional gravity drainage would have required hundreds of large-diameter penetrations and deep excavation. Instead, vacuum technology allowed horizontal pipe runs at high levels with minimal riser points. As Stephen Royle, Managing Director of EVDS (Evac’s UK agent) noted: “With traditional drainage, the floor plan would’ve looked like Swiss cheese. Vacuum drainage preserved the structure and saved time and cost.”
The system preserved the building’s fabric while enabling larger room footprints, raised ceilings, and multiple bathrooms per suite, all without core drilling through protected structure. The installation included 192 Evac Optima 5S vacuum toilets and 559 greywater Interface Units, using just 1.2 litres per flush and leveraging existing sewer infrastructure.

At Shanghai Stadium, one of China’s largest sports venues with 72,000 seats, structural changes during renovations made traditional gravity drainage unworkable. Over 1,000 Evac vacuum toilets and 1,000 Evac interface units were installed across nine vacuum stations. According to Liang Kang, Senior Manager at Shanghai East Asia Sports & Culture Center: “We’ve observed over 80% water reduction compared to traditional systems”. That’s millions of litres saved annually in a city focused on sustainability.

Similarly, when Zedwell Hotels transformed a disused underground car park in London’s West End into a 207-room hotel, the entire development sat below the public sewer level. Vacuum drainage eliminated the need for excavation, enabled flexible routing through ceiling voids, and is expected to save 2.5 million litres of water annually. Each room was equipped with an Evac Optima 5 vacuum toilet and interface unit, with wastewater drawn through small-bore vacuum pipes to central collection units before being pumped to street-level sewers.

Making the decision
Vacuum plumbing isn’t the default solution for every project, nor should it be. When gravity drainage works efficiently and cost-effectively, there’s no need to change course.
But for the growing number of architects working on conversions where structural constraints, sustainability targets, or design ambitions push beyond what gravity allows, vacuum technology offers a proven alternative. It’s not about replacing one system with another, it’s about having the right tool when conventional approaches reach their limits.
The question isn’t whether vacuum plumbing can work in your project. It’s whether your project’s constraints and goals align with what vacuum technology does best: deliver complete design flexibility while reducing water use, minimizing structural impact, and enabling adaptive reuse without compromise.
Learn more about vacuum drainage solutions for building conversions, or contact our team to discuss your specific requirements.
Heritage fabric preserved, layouts unlocked, and quieter operation came from a simple kit of parts: small-bore mains at high level, vacuum interface units, a central HQE plant, and Optima® low-water toilets. Where a specific wall-hung bowl must be retained, VacuConvert™ bridges it to the vacuum network without changing the visible design.

