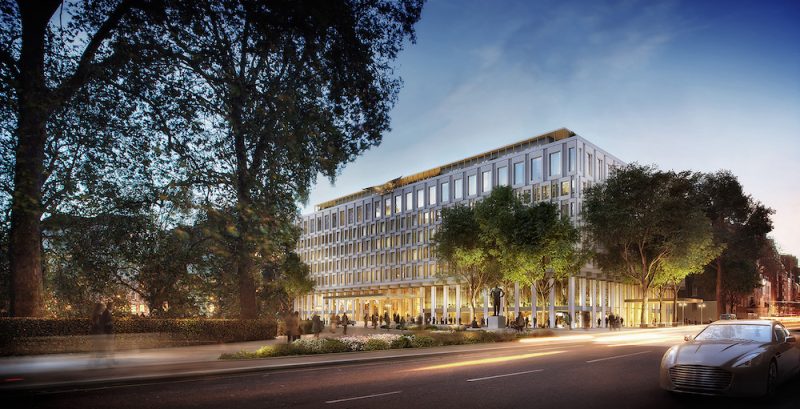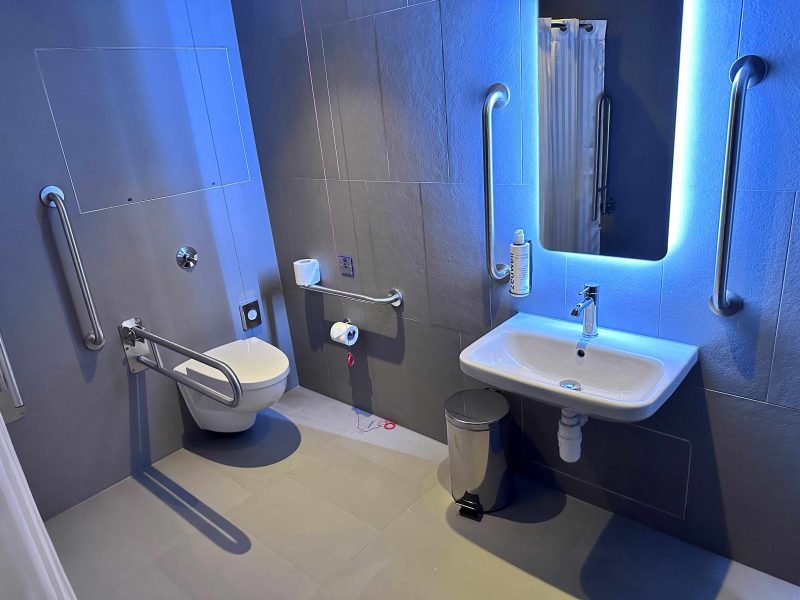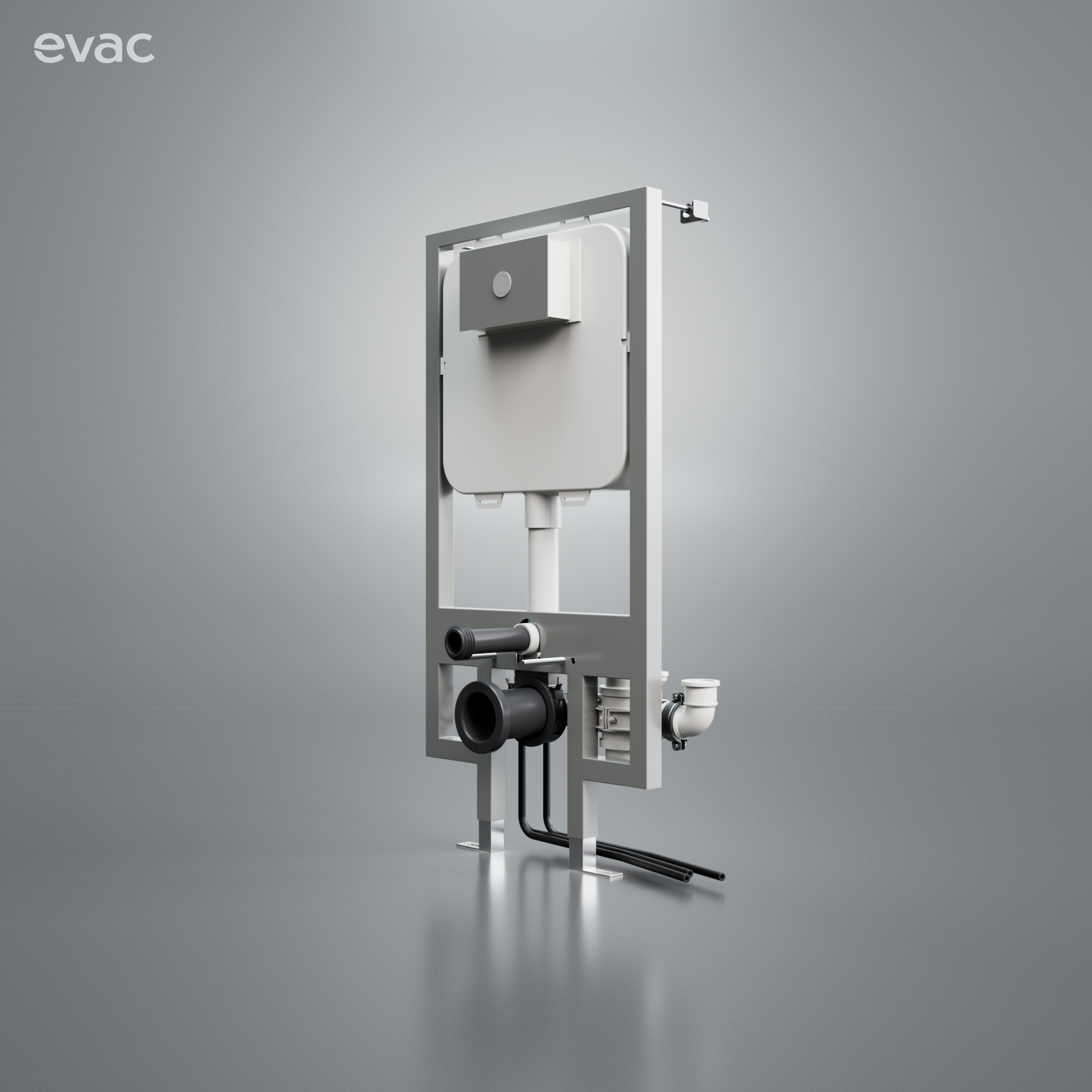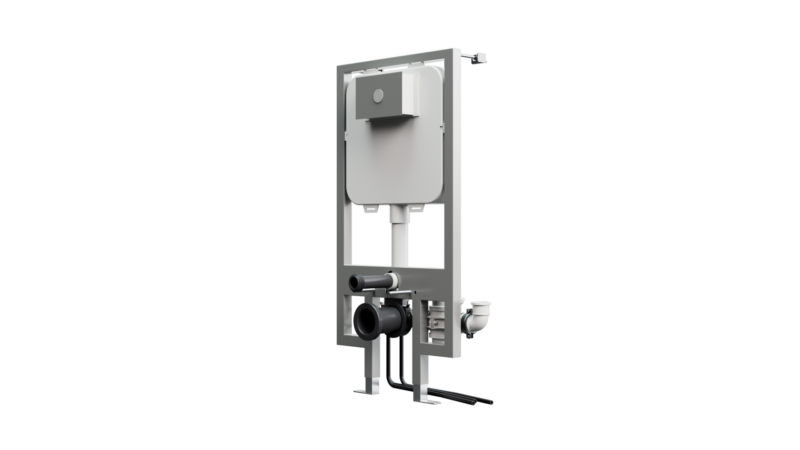One in Five Offices Are Empty: Why Vacuum Plumbing Unlocks Office-to-Residential Conversions
U.S. office vacancy reached roughly one-fifth of total office space (~20.6–20.8%) by Q2 2025, a structural shift accelerating conversions. Traditional gravity plumbing often blocks reuse because it dictates falls, pipe sizes, and slab penetrations. Evac VacuConvert bridges conventional wall-hung toilets to a vacuum network-no slab cuts, no strict slopes, minimal risers-so teams can replan bathrooms where they add the most value while achieving major water savings across Evac vacuum systems.

Chancery Rosewood Hotel (London):
A listed landmark (former U.S. Embassy) reimagined without excavation by running vacuum pipework at high level with minimal risers. The project installed 192 Evac Optima 5S toilets (1.2 L/flush), 559 single-appliance and interface units, and five Evac N°30 HQE units in the basement—preserving structure, saving time and cost, and delivering quieter-than-gravity operation with the seat down.

Zedwell Underground Hotel (London):
A disused underground car park became 207 rooms below sewer level. Vacuum mains were routed through ceiling voids to HQE collection units, eliminating excavation and saving >2.5 million liters of water annually—a strong operational and sustainability win.

Sustainability and value: more than water savings
Adaptive reuse is compelling because it cuts cost, compresses timelines, and keeps materials in circulation—and vacuum plumbing supports all three. Industry guides highlight that reuse avoids the heavy impacts of demolition and new-build materials, while often accelerating delivery and lowering lifecycle costs. In many programs, eliminating slab work alone prevents weeks of schedule risk and truck movements. Combine that with up to 90% lower water use (versus gravity) across Evac vacuum systems, and owners gain both OPEX savings and a clearer path to ESG targets and green-building credits.
What owners and design teams should ask (a quick checklist)
Use this during feasibility to surface where vacuum—and VacuConvert specifically—accelerates your plan:
- Are bathroom locations constrained by stacks/falls? Vacuum removes those constraints so rooms go where value is highest.
- Is excavation/slab cutting risky or costly (heritage, occupied floors, below sewer)? Vacuum avoids it—and noise, dust, and surprises.
- Do you need to keep a specific wall-hung bowl/aesthetic? VacuConvert bridges to vacuum without changing the look.
- Are water-use targets aggressive (e.g., up to ~90% reduction vs. gravity)? Evac vacuum systems support the numbers.
- Is speed a KPI? Evac guidance indicates 15–20% faster where heavy demolition is avoided.
Many owners begin with pilot zones—problem floors, below-sewer amenities, or model apartments—before scaling building-wide. The Evac kit of parts (HQE collection units + Vacuum Interface Units + Optima® toilets) provides a repeatable design pattern across phased programs. VacuConvert drops in wherever you want vacuum performance while preserving a preferred bowl and aesthetic, helping teams build a portfolio-level playbook for conversions across multiple assets.
Get to know the product
Brief for stakeholders

